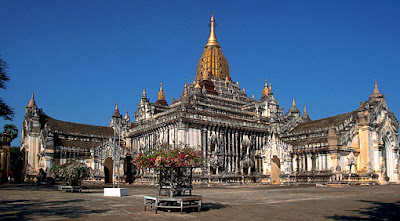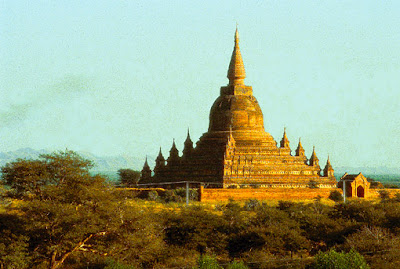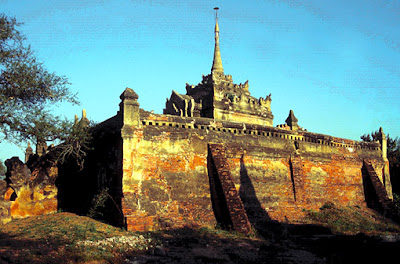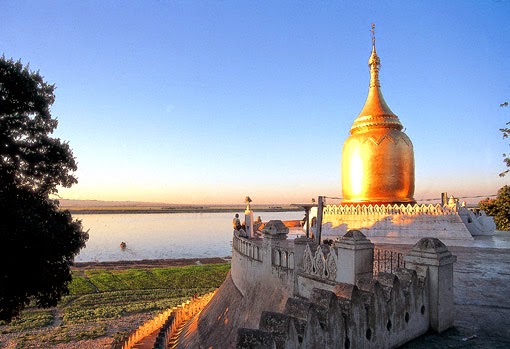The building structures.
The monuments are arranged to form linear chain, investigating the graphical analysis of the overall city plan, it is possible to find at least seven of these monument chains. While each of the distance between two buildings is divided by the average in a proportion that is the golden ratio derived with simple numbers, this is part of Buddhist temple architecture. A certain order in the constellation of the temple is unmistakable. But it would be a mistake to attribute the builders of the city a previous detailed planning of their general development plan using all the mentioned geometric constructions. The architects of the 11th Century already defined the boundaries of the city and their buildings in the eye at that time. But the entire structure and spatial composition they were not able to determine the details 200 years in advance |
The Ananda is one of the most famous structures in the area, a real monumental building of epic proportions inside and outside. This Buddhist temple with a architectural layout of a Greek cross should be visited, read more. More than that, all distances are from a baseline of about 1 km.36 It is not uninteresting the static center is the Thatbyinnyu Temple meaning "Omniscience" which was built in 1144 A.D by King Alaungsithu which is also is the focal point for the three main chains of buildings. In principle, it is not a very complicated task to determine the location of a building in the line of sight of two other existing buildings, and it is quite possible that the architects used this method. This is simply in the hands of the architect or the intuitive choice of the people who gave them the orders. The arrangement of the temple in three chains made it possible for the ancient builders to determine the location of the dominant silhouette. |
The choice was based certainly on the intuition and then geometrical positions so that they formed a more harmonious city system.
The giant stupas and temples are built in a bow line between two imaginary points. The temples are often at portions of the curves close to the town center.
The Sulamani Temple stands at the entrance of harmonious connected lines between the ellipses and the lines that unite three temples. The lines intersect consistently the first, second, third and fourth building, standing on the bow of the ellipses.

The creators of the urban composition treated the city with temples and pagodas as an architecture organism which despite the large area remained controllable and had a Buddhist relation.
This circumstances favors the understanding of the topographical characteristics of the territory. The relief of the town in the Irrawaddy valley resembles a giant pool. On the "bottom" of this basin rises the city. Panoramic views open up from the Touwa-Hills and the other beyond the Irrawaddy in a northwesterly direction.
The graphical analysis of the site plan.
The giant stupas and temples are built in a bow line between two imaginary points. The temples are often at portions of the curves close to the town center.
The Sulamani Temple stands at the entrance of harmonious connected lines between the ellipses and the lines that unite three temples. The lines intersect consistently the first, second, third and fourth building, standing on the bow of the ellipses.
Here is attractive historical architecture of the orient visible.

The creators of the urban composition treated the city with temples and pagodas as an architecture organism which despite the large area remained controllable and had a Buddhist relation.
This circumstances favors the understanding of the topographical characteristics of the territory. The relief of the town in the Irrawaddy valley resembles a giant pool. On the "bottom" of this basin rises the city. Panoramic views open up from the Touwa-Hills and the other beyond the Irrawaddy in a northwesterly direction.
These points are located approximately 10km from the city center
and have viewing platforms in approximately 250 m over the level of the city.
From the hills groups of picturesque temple in front of the green or brown color of the fields are seen .The visual reception of the city were clearly known, the central group of the temple is always visible in the optimum viewing angle of about 25 °, the center of the urban complex is always within the middle third of this angle.
Approaching from the south east a great panorama was open up. But rather heading straight to the city, the main road leads to the Shwezigon, the various monuments were at the left all the time. Only when the Sapada Stupa was reached it points straight into the city. The way was runs between the arcs of an ellipse.
They consist of structures from different times having different character. On both sides of the entrance were huge Chinthe that were considered protector of the city. They were built of brick, plastered with stucco and painted with saturated colors; the highly stylized Buddhist sculptures were immensely impressive in architecture.
The pictures show bigger monuments which rose on both sides of the road and the distances between them became always shorter and reached its minimum directly to the city walls. However, this occurred in the background and makes the visitor to be aware: Not the fortified citadel was the main thing, but the entire diverse and impressive compositions of the temples on the banks of the mighty Irrawaddy, read more.
Many temples have been built close to the banks of the Irrawaddy to make a prominent and beautiful placement such as the Bupaya at the image above. But there was a risk because some have been wiped away by monsoon floods, read more.
From the hills groups of picturesque temple in front of the green or brown color of the fields are seen .The visual reception of the city were clearly known, the central group of the temple is always visible in the optimum viewing angle of about 25 °, the center of the urban complex is always within the middle third of this angle.
Approaching from the south east a great panorama was open up. But rather heading straight to the city, the main road leads to the Shwezigon, the various monuments were at the left all the time. Only when the Sapada Stupa was reached it points straight into the city. The way was runs between the arcs of an ellipse.
This Buddhist temple architecture were the centers of great ensembles of buildings.
They consist of structures from different times having different character. On both sides of the entrance were huge Chinthe that were considered protector of the city. They were built of brick, plastered with stucco and painted with saturated colors; the highly stylized Buddhist sculptures were immensely impressive in architecture.
Enjoy the monuments via a drone flight.
The pictures show bigger monuments which rose on both sides of the road and the distances between them became always shorter and reached its minimum directly to the city walls. However, this occurred in the background and makes the visitor to be aware: Not the fortified citadel was the main thing, but the entire diverse and impressive compositions of the temples on the banks of the mighty Irrawaddy, read more.
Many temples have been built close to the banks of the Irrawaddy to make a prominent and beautiful placement such as the Bupaya at the image above. But there was a risk because some have been wiped away by monsoon floods, read more.













No comments:
Post a Comment